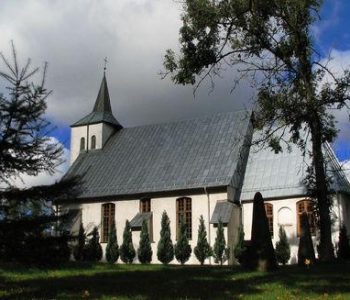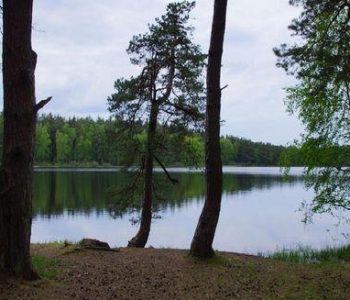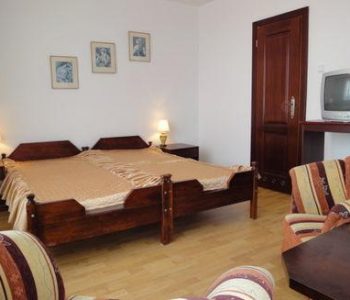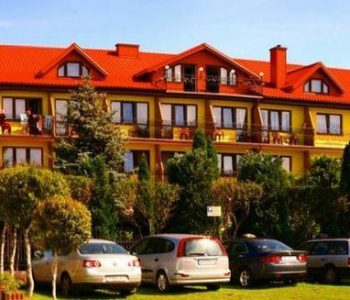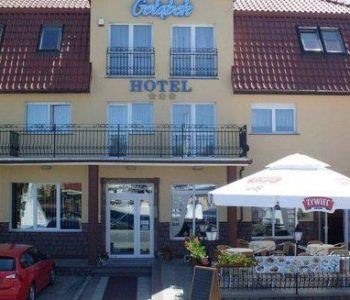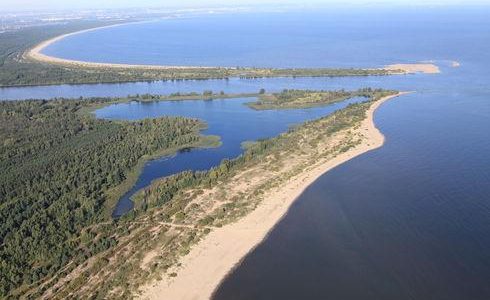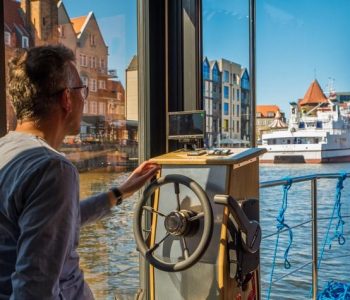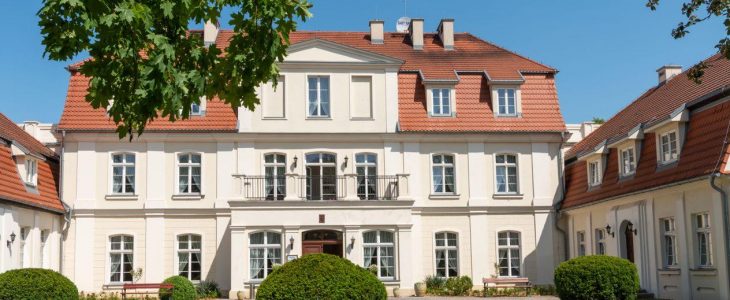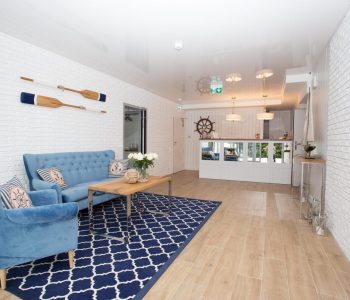The Somnitz family owned the estate until 1945. This 17th-Century building, established on a semicircle plan, has a two-storey main wing and perpendicularly-arranged one-storey side-wings. In the mid-19th Century the northern wing was pulled down and the so-called Widow’s House was added to the main wing. About the year 1900 the south wing was replaced by a two-storey building connected to the central part with a three-storey tower, which was erected in 1907. At present the whole construction comprises three parts, arranged in the shape of letter L. The front of the central structure is ornamented with a Neoclassical portico, dating back to 1906, supported by an ionic colonnade with a cartouche presenting the coat of arms of the Somnitz family. It is worth taking a closer look at the park gate with two ancestral coats of arms, located slightly to the south from the mansion. Today, the historic interiors of the former Somnitz palace offer lodging services.
Autor: M.Krzciuk, LOT Ziemia Lęborska
Foto: R.Baranowski, Dep. Turystyki, UMWP


