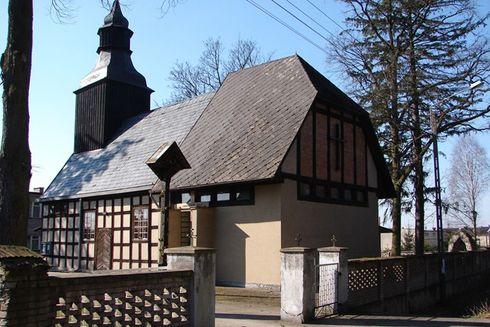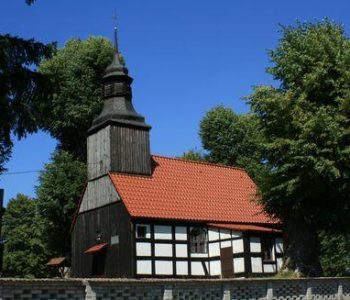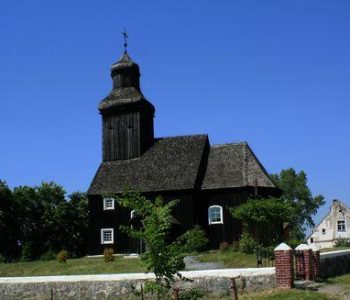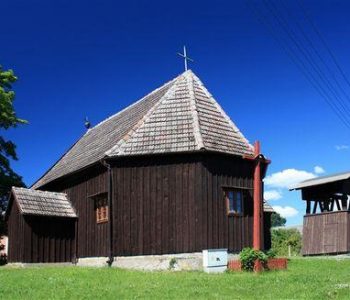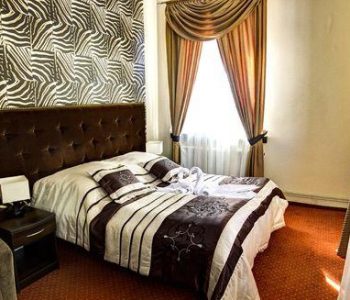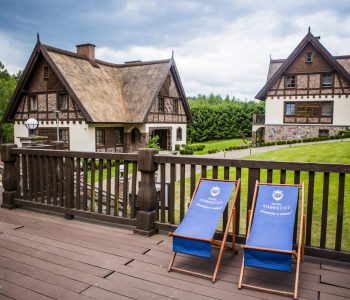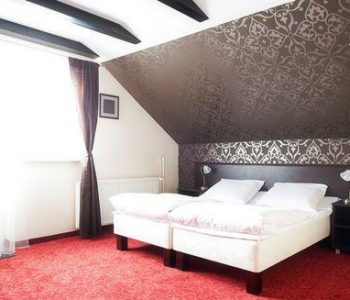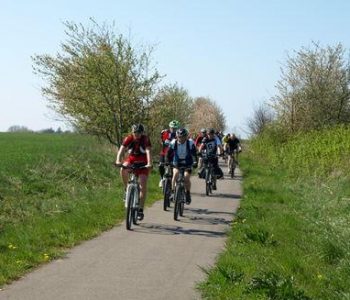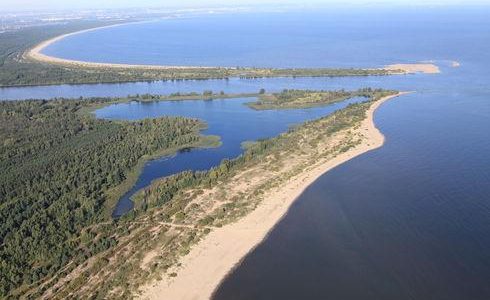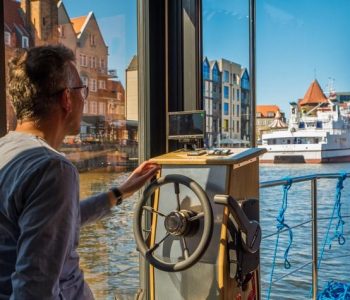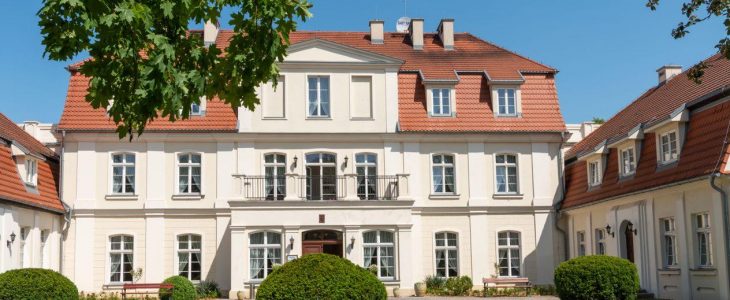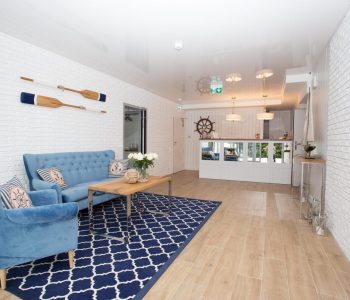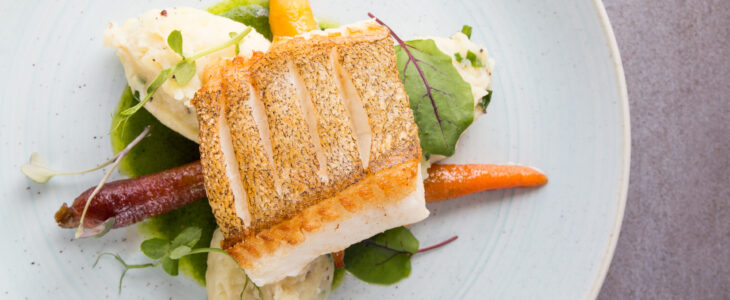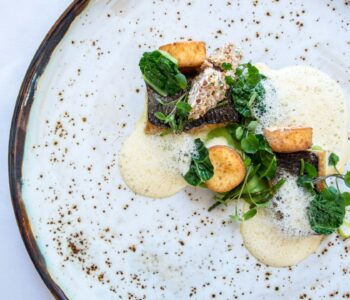The building underwent a thorough restoration in 1982. This included development to the east, a slight change to the shape of windows and doors, and changes to the design of the ceiling.
Initially, it was an aisle-less church of a rectangular plan, with a bell tower protruding from the roof slope on the western side. The building was erected based on frame construction, and was made of high-quality pine wood. The wall in-filling between the beams was made of ceramic bricks, initially on clay mortar. The preserved traces of red paint on the walls indicate that efforts were made to create the illusion of a bricked church.
The interior is embellished with a rococo-style main altar.
