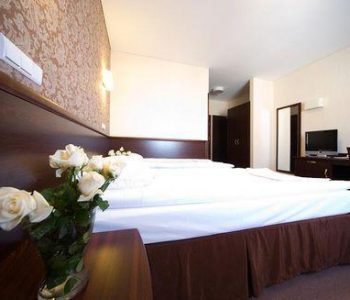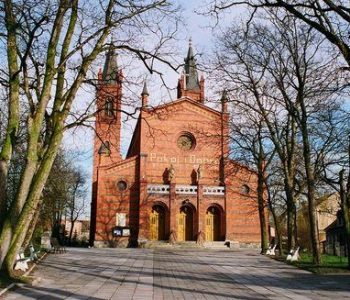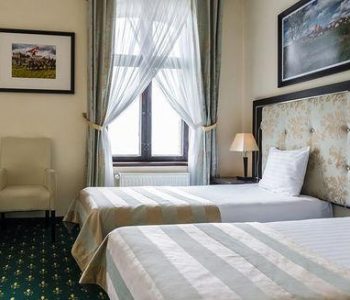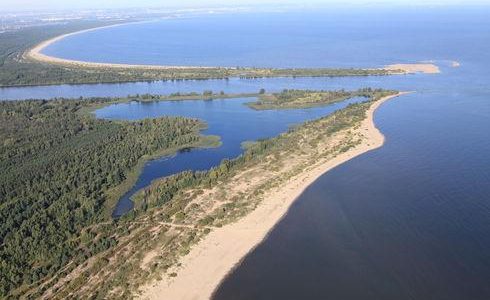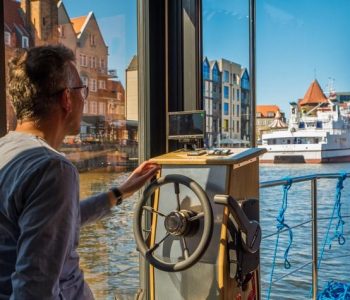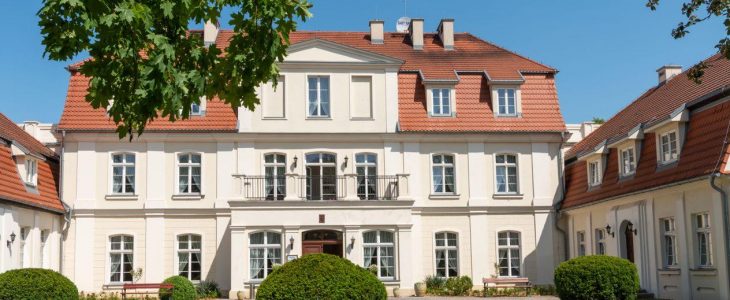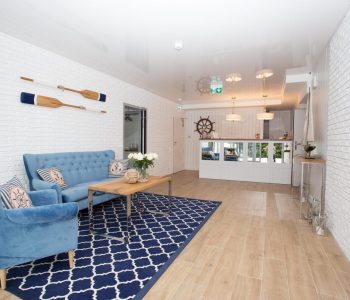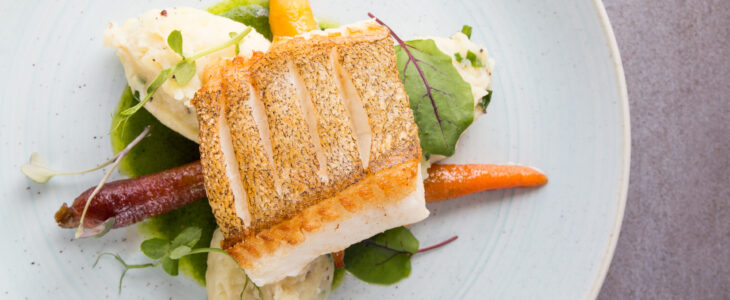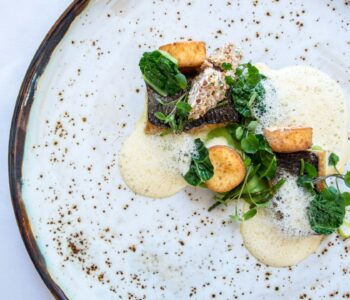As a square structure with 44-metre-long sides, made of brick and laid on granite foundations, the castle included basements and involved several stages of construction spread over the entire 14th Century. The courtyard measured 12.80 x 16 metres and, from its three sides – the south, the west and the north – featured two-storey cloisters which served as corridors. During construction, changes were made to the architectural concept, and the exact dates of the start and completion of works are unknown. The castle’s wings, with the eastern one built first, followed by southern, western, and northern, included five or six storeys, and were covered by pitched roofs. The external facade had ogival, variously-sized blends, windows, and portholes. Over the surrounding tracery frieze, one can see portholes in the defensive gallery. Here we will find the entrance gate (also called “The Cold Gate”), fitted in a richly-ornamented gate niche with a decorative brick arrangement. The niche, crowned with a Gothic arch, contains a runner for the former defensive grating.
Upon entering the courtyard, we head towards the viewing deck, which presents us the panorama of the Vistula valley. There are also two cannons here, dating back to 1861 and 1863, seized by Prussia in the war with France (1870-1871). During the Middle Ages, the castle’s basements and ground floor housed a kitchen, a pantry, a hearth for central heating, and servants’ rooms. The northern wing on the first floor contained a winter refectory (a dining room) with a unique palm vault, the ribs of which spread radially. Other premises were a chapel and the curate’s apartment. The western section included a bedroom (a dormitory), while the eastern wing (no longer existing) had a small hospital (an infirmary). On the ground floor, the “Zamkowa” cafe operated during the 1970’s and 1980’s. The southern wing housed a summer refectory and a session hall (a chapterhouse). The majority of premises featured star vaults. Many tourists fascinated by the castle in Kwidzyn choose, as their target attraction, the medieval dansker (Gdanisko) which performed the function of a lavatory tower (a tloilet).
The castle became the seat of the Chapter of the Pomesanian episcopate in 1525, when Bishop Erhard von Queiss converted to Protestantism. After Evangelical Bishops, from the 2nd half of the 16th Century, the Kwidzyn starosts resided here for 200 years. In 1772, a court was opened in the castle whose interiors underwent transformation into court rooms and prison cells. Six years later, the Prussian authorities ordered the eastern and southern wings to be demolished. Traces of seams and vault arches can still be seen on the courtyard’s eastern and southern walls. The remaining part of the castle was completely refurbished between 1855 and 1885, which mainly involved efforts to restore its medieval look. In the late 19th Century, the castle was turned into a school for blind soldiers and a vocational school. During the German occupation, it also served as a training facility for the commanders of theNazi youth. After the war, it was not until 1950 that the damaged and devastated castle became the headquarters of the Castle Museum.
The Museum functions in a Gothic castle of the Pomesanian Chapter, built in the 1st half of the 14th Century. Its collections showcase the material culture of the Lower Powiśle covering the Kwidzyn, Sztum, and Susz districts. The Museum has gained some very interesting permanent exhibitions devoted, e.g., to punishment and torture devices (16th-18th Centuries), handicrafts from Warmia and Masuria (15th-20th Centuries), baroque sculptures from Lower Powiśle, and the wildlife of northern Poland (which received a new form of presentation in 2006). These are supplemented by annual temporary displays, characterised by a wide thematic diversity in fields such as nature, history, arts and folk works, as well as the culture of the Lower Powiśle, Pomerania, and Warmia and Masuria regions.

