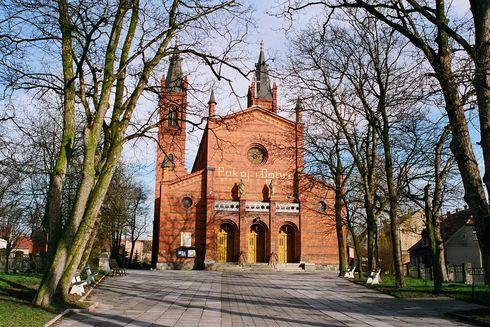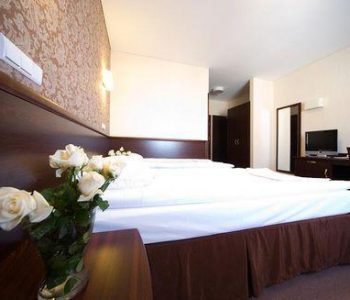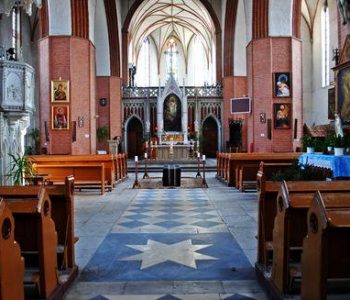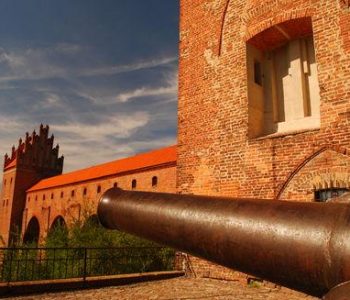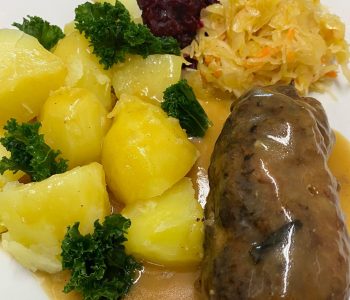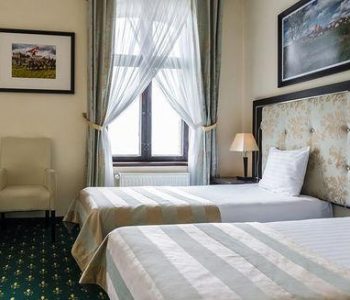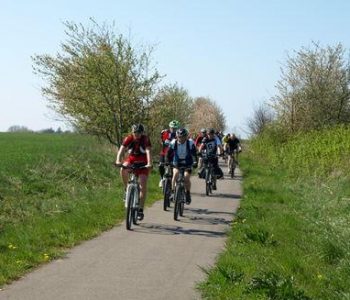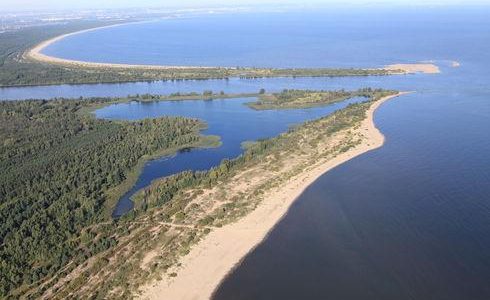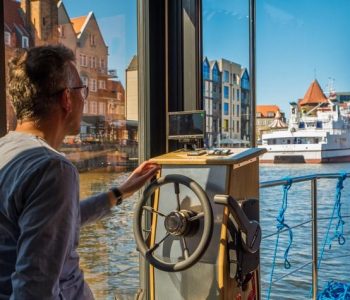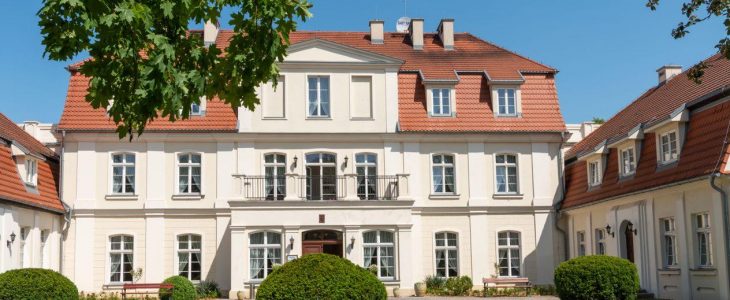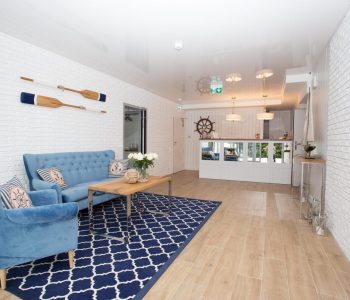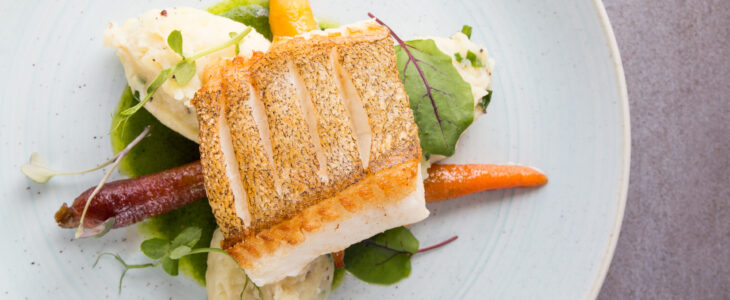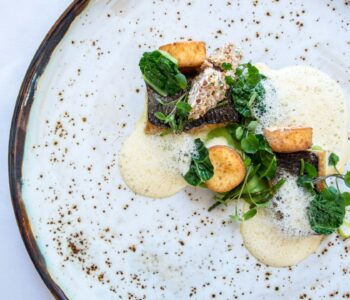The plans of the church were created by K. F. Schinkel and the construction works were supervised by H. Koch and A. Stüler. The church is built of brick, in the form of a three-aisle basilica on a rectangular plan. Only in 1886 the two slender towers were finished. The main entrance is to the west and in the form of three portals combined in the Italian style. Above the entrance there are figures of the Apostles Peter and Paul. In the frontal facade, there is a large rose window and, in the side facades, there are stained-glass windows. The nave is covered with a pitched roof, with little windows beneath it. The vaults inside the church are made of wood, and the aisles are separated from the nave by semi-circular arcades.
Autor: LOT Liwa
