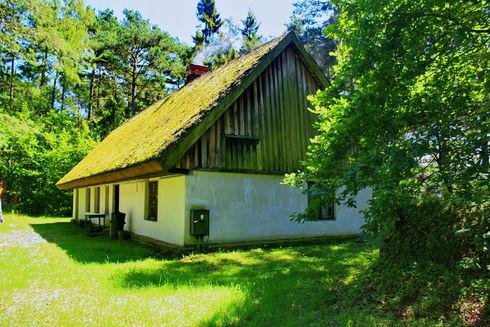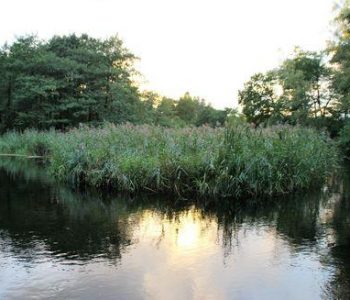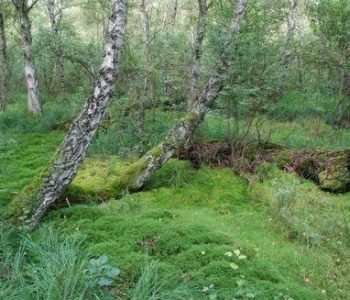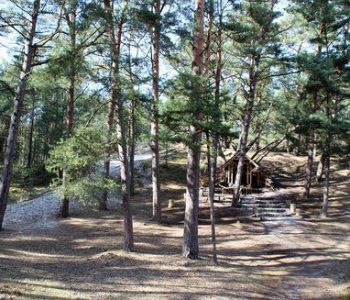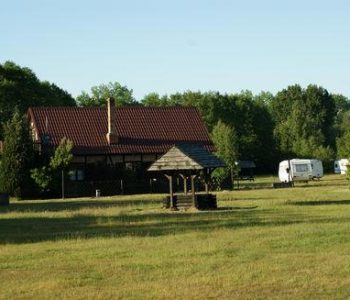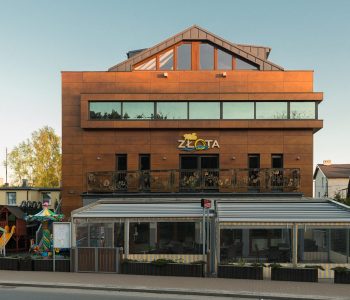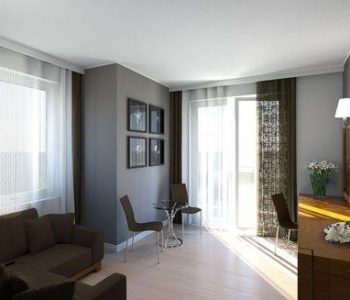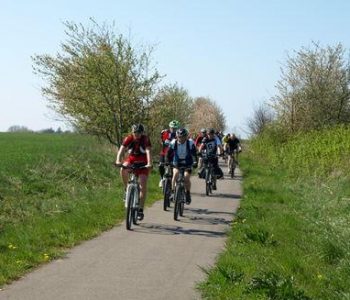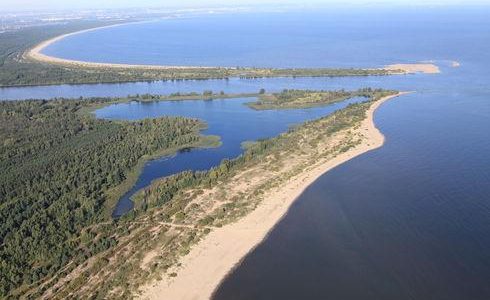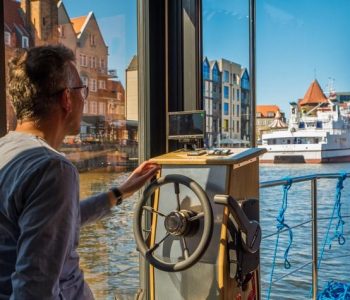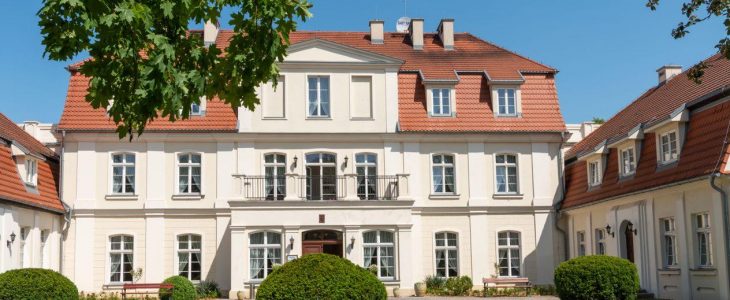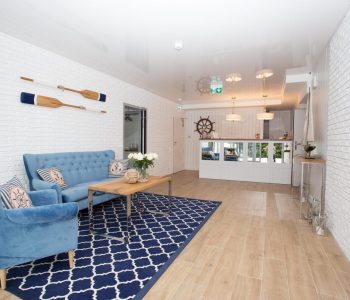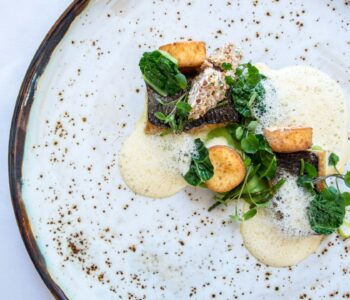In 1921, it was purchased by Bronisław Niklewski, a Professor at the Agricultural Academy in Poznań, and subsequently turned into a summer cottage. Its renovation and adaptation for residential purposes had no impact on the initial nature of the building – the original walls and some of the ceilings were preserved with no changes. Today, the hut is owned by the daughter of Bronisław Niklewski – Zofia Gumińska.
Initially erected in a framework structure filled with clay, the building is currently bricked and plastered. It is a single-storey building with a tall, pitched roof covered with reed thatch and timbered peaks. The structure is located on the plane of an extended rectangle. Initially, the utility part and the residential area were covered with a collective roof; the former is currently part of the transformed residential rooms. The house has a two-path interior arrangement, the axis of which contains the kitchen preceded with a hall. The old beam ceilings with chamfered edges have been partially preserved. The building was renovated during the years 1985-1986, but it did not receive electrical installation until the nineteen nineties.
